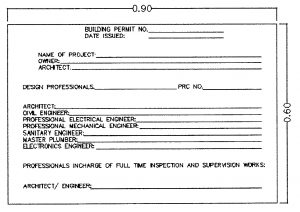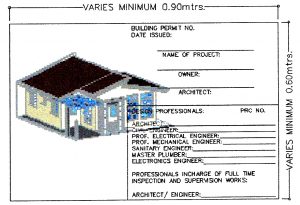APPLICATION FOR MAYOR'S TRICYCLE PERMIT
Requirements:
• Barangay Clearance
• Certification of SAMAHAN
• Certificate of Registration from LTO
• Official Receipt from LTO
Franchise Requirements:
• Barangay Clearance
• Certificate of Registration from LTO
• Official Receipt from LTO
• Driver's License
Forms:
• Mayor's Permit Form Tricycle Operators
• Barangay Clearance
• Certification of SAMAHAN
• Certificate of Registration from LTO
• Official Receipt from LTO
Franchise Requirements:
• Barangay Clearance
• Certificate of Registration from LTO
• Official Receipt from LTO
• Driver's License
Forms:
• Mayor's Permit Form Tricycle Operators
APPLICATION FOR BUSINESS PERMIT
Requirements for NEW Application
• SEC/DTI Registration
• Brgy, Clearance / Permit to Operate
• Sedula (CTC) - Individual / Corporation
• RPT Payment (Amilyar) / Lease Contract
• Fire Permit
• Sanitary and Health Permit
Requirements for RENEWAL Application
• Previous year Mayor's Permit & Payment
• SEC/DTI Registration
• Declarations of Gross Sales / Receipts for the preceding year
• Sales Book / Photocopy of Quarterly / Annual Tax Receipts (BIR) for the preceding year
• Brgy. Clearance / Permit to Operate
• Sedula (CTC) - Individual / Corporation
• RPT Payment (Amilyar) / Clearance
• Fire Permit
• Sanitary and Health Permit
• SSS Clearance (Xerox Copy)
• PhilHealth Clearance (Xerox Copy)
Forms:
• Application Form for Business Permit
• SEC/DTI Registration
• Brgy, Clearance / Permit to Operate
• Sedula (CTC) - Individual / Corporation
• RPT Payment (Amilyar) / Lease Contract
• Fire Permit
• Sanitary and Health Permit
Requirements for RENEWAL Application
• Previous year Mayor's Permit & Payment
• SEC/DTI Registration
• Declarations of Gross Sales / Receipts for the preceding year
• Sales Book / Photocopy of Quarterly / Annual Tax Receipts (BIR) for the preceding year
• Brgy. Clearance / Permit to Operate
• Sedula (CTC) - Individual / Corporation
• RPT Payment (Amilyar) / Clearance
• Fire Permit
• Sanitary and Health Permit
• SSS Clearance (Xerox Copy)
• PhilHealth Clearance (Xerox Copy)
Forms:
• Application Form for Business Permit
APPLICATION FOR LOCATIONAL CLEARANCE
Requirements in getting Locational Clearance even its Residential, Commercial, Industrial & Institutional are the following:
• Xerox Copy of Title or Tax Declaration
• Plan Building / Site Development Plan
• Detailed Cost Estimate
• Notarized Application Form
• Xerox Copy of Title or Tax Declaration
• Plan Building / Site Development Plan
• Detailed Cost Estimate
• Notarized Application Form
LOCAL CIVIL REGISTRAR'S FORM
List of Local Civil Registrar Application Forms:
• Application Form for Birth Certificate
• Application Form for Death Certificate
• Application Form for CENOMAR
• Application Form for Marriage License
• Certificate of Live Birth (Municipal Form No. 102)
• Certificate of Marriage (Municipal Form No. 97)
• Certificate of Death (Municipal Form No. 103)
• Certificate of Fetal Death (Municipal Form No. 103A)
• Affifavit To Use The Surname of the Father (RA9255 Form No. 1)
• Consent to Marriage of a Person Under Age (Municipal Form No. 92)
• Sworn Statement for Marriage
• Petition for Change of First Name (RA9048 Form No. 4.1 (LCRO))
• Petition for Correction in Birth Certificate (RA9048 Form No. 1.1 (LCRO))
• Petition for Correction in Marriage Certificate (RA9048 Form No. 4.1 (LCRO))
• Application Form for Birth Certificate
• Application Form for Death Certificate
• Application Form for CENOMAR
• Application Form for Marriage License
• Certificate of Live Birth (Municipal Form No. 102)
• Certificate of Marriage (Municipal Form No. 97)
• Certificate of Death (Municipal Form No. 103)
• Certificate of Fetal Death (Municipal Form No. 103A)
• Affifavit To Use The Surname of the Father (RA9255 Form No. 1)
• Consent to Marriage of a Person Under Age (Municipal Form No. 92)
• Sworn Statement for Marriage
• Petition for Change of First Name (RA9048 Form No. 4.1 (LCRO))
• Petition for Correction in Birth Certificate (RA9048 Form No. 1.1 (LCRO))
• Petition for Correction in Marriage Certificate (RA9048 Form No. 4.1 (LCRO))
BUILDING PERMIT APPLICATION PROCEDURES & REQUIREMENTS
1. Secure Building Permit Application forms & List of Requirements from Engineering Office
2. Prepare Five (5) Sets of the following:
6. Secure Assessment Slip from Engineering Office and pay appropriate fees to Municipal Treasurer’s Office
7. Submit Official Receipt to Engineering Office and wait for release of Building Permit
2. Prepare Five (5) Sets of the following:
-
- Architectural Plan (Signed and Sealed by Civil Engineer/Architect)
-
- Sheet I: Site Development Plan showing technical description, boundaries, orientation and position of proposed building/structure in relation to the lot, existing or proposed access road and driveways and existing public utilities/services. Existing buildings within and adjoining the lot shall be hatched and distances between the proposed and existing building shall be indicated. Vicinity Map/Location Plan within a 2.00 km. radius for commercial, industrial, and institutional complex and within a half-km. radius for residential buildings, at any convenient scale showing prominent landmarks or major thoroughfares for easy reference. Perspective drawn at a convenient scale and taken from eye level.
- Sheet II: Floor Plan, Elevations, Detail Sections, Windows, Doors, etc.
-
- Architectural Plan (Signed and Sealed by Civil Engineer/Architect)
-
- Structural Plan (Signed and Sealed by Civil Engineer/Architect)
-
- Sheet III: Roof Framing Plan, Foundation Plan
- Sheet IV: Detail of Truss, Beam, Footings, Columns
-
- Structural Plan (Signed and Sealed by Civil Engineer/Architect)
-
- Electrical Plan (Signed and Sealed by Professional Electrical Engineer)
-
- Sheet V: Lighting Layout and Power layout
-
- Electrical Plan (Signed and Sealed by Professional Electrical Engineer)
-
- Plumbing Plan (Signed and Sealed by Sanitary Engineer)
-
- Sheet VI: Plumbing Layout, Detail of Septic Tank, legends and Specification
-
- Plumbing Plan (Signed and Sealed by Sanitary Engineer)
-
- Other Documents
-
- Bill of Materials and Specification(Signed and Sealed by Civil Engineer/Architect) – 5 Copies
- Accomplished Building Permit Forms(Signed and Sealed by Civil Engineer/Architect)
- Accomplished Sanitary Permit Forms(Signed and Sealed by Sanitary Engineer)
- Accomplished Electrical Permit Forms(Signed and Sealed by Professional Electrical Engineer)
- Photocopy of PTR and PRC License of Engineers and Architects concerned
- Proof of Lot Ownership such as Original Certificate of Title (OCT) or Transfer Certificate of Title (TCT) – 1 Copy
-
- Other Documents
-
- Clearance (Pahintulot) from Barangay – 3 Copies
- Tax Declaration from Assessor’s Office – 3 Copies
- Tax Clearance from Treasurer’s Office – 3 Copies
- Locational Clearance from MPDC Office - submit 1 Set of Plans and Bill of Materials, Specifications (1 Original and 2 Photocopies) for construction inside subdivisions
- Fire Safety Evaluation Clearance from BFP - submit: 1 Set of Plans and Bill of Materials, Specifications (1 Original and 2 Photocopies)
- PLEASE INCLUDE:
-
- Home-Owners – EXPANDABLE ENVELOPE
- Commercial/Business – LONG CLEARBOOK
-
-
- Permit Signboard (0.60 x 0.90m minimum for residential or bigger for commercial/industrial/inst./others)
- Construction Logbook (to record daily construction activities) and three (3) pcs blue expanded envelopes
- Optional:
-
- Structural Design Analysis signed and sealed by Structural Engineer (for 2 Story building and higher)
- Environmental Compliance Certificate from DENR (for Commercial and Industrial Structures)
- Notarized consent from applicant and from lot owner (if lot is not owned by the applicant)
- Clearance(s) from other Agency(ies)
-
6. Secure Assessment Slip from Engineering Office and pay appropriate fees to Municipal Treasurer’s Office
7. Submit Official Receipt to Engineering Office and wait for release of Building Permit
See Forms Here:
CERTIFICATE OF OCCUPANCY APPLICATION PROCEDURES & REQUIREMENTS
1. Secure Certificate of Completion Forms from Engineering Office
2 . Submit the following Requirements to Engineering Office:
4. Secure Assessment Slip from Engineering Office and pay appropriate fees to Municipal Treasurer’s Office
5 . Submit Official Receipt to Engineering Office and wait for release of Certificate of Occupancy
Standard Signboard

Standard Signboard

2 . Submit the following Requirements to Engineering Office:
-
- Certificate of Completion (Notarized)(Signed and Sealed by Civil Engineer/Architect)
- Certificate of Completion (Sanitary) (Signed and Sealed by Sanitary Engineer)
- Certificate of Final Electrical Inspection (CFEI) (Signed & Sealed by Professional Electrical Engineer)
- Application for Inspection (Signed and Sealed by Professional Electrical Engineer)
- Fire Safety Inspection Certificate (FSIC) to be secured from BFP
- Construction Logbook
- As Built Drawings
4. Secure Assessment Slip from Engineering Office and pay appropriate fees to Municipal Treasurer’s Office
5 . Submit Official Receipt to Engineering Office and wait for release of Certificate of Occupancy
Standard Signboard
Residential Buildings for Exclusive use of Owners of Non-leasing Occupants)

Standard Signboard
Commercial, Industrial, Educational, Social, Institutional, Recreational Buildings & Others)








